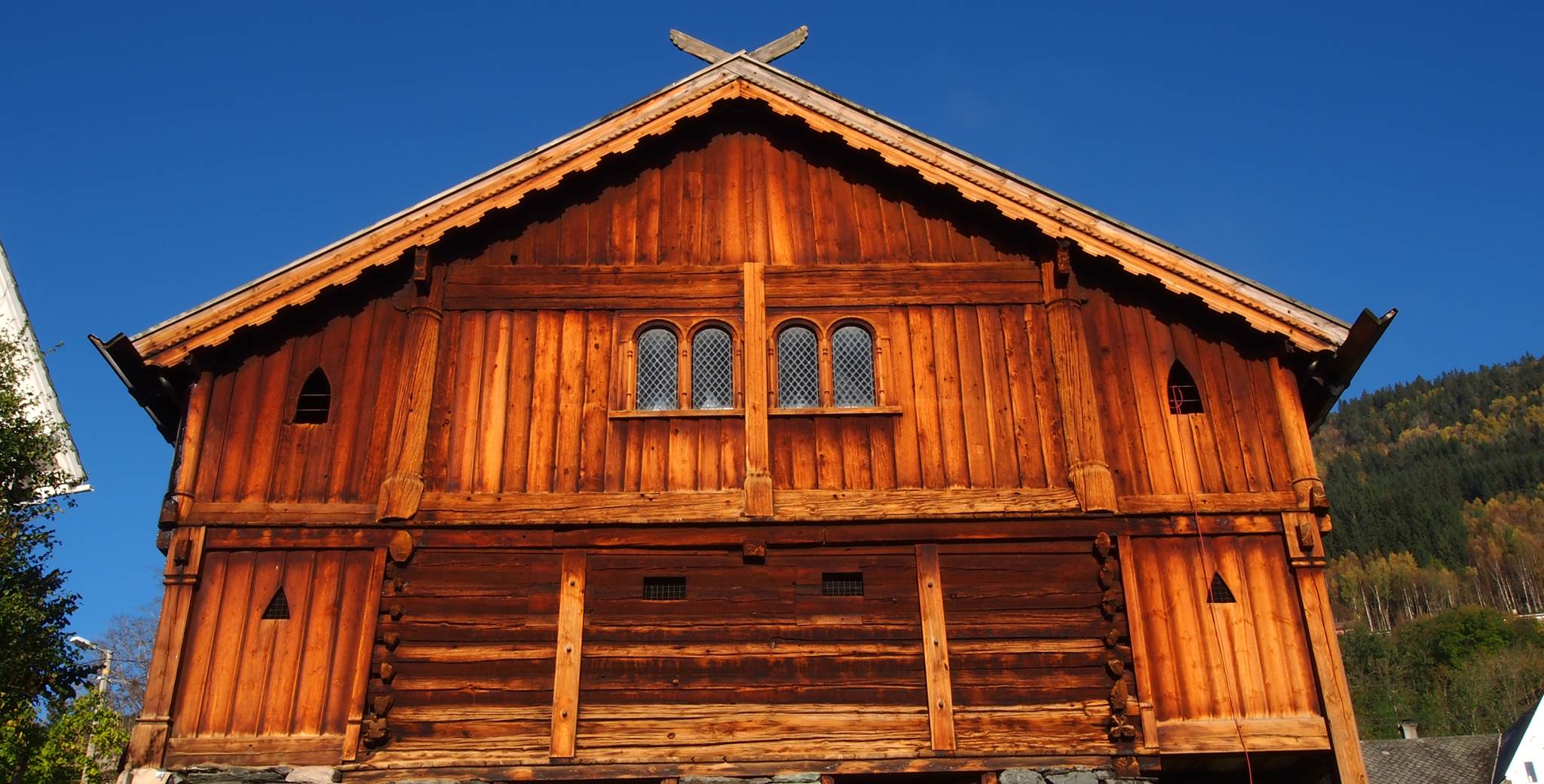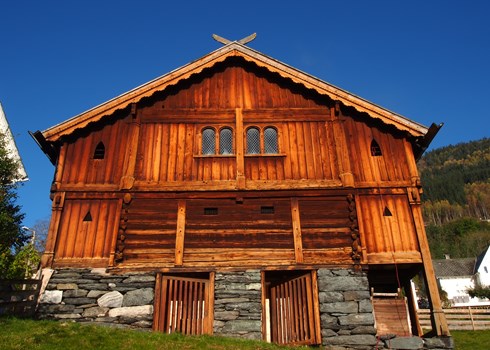

Voss, Hordaland (Vestland)
Owned by the National Trust of Norway since 1891.
Unique design. The building has clearly been influenced by log construction, stave churches and Norman stone architecture. The Norman influence is seen in the shape of the doors on the first floor, with conjoined columns and a triple arch over the door. The ground floor comprises two cog-jointed timber cores with a narrow passage between them. The galleries along the sides are a more recent addition, and it is uncertain what they would have looked like in the Middle Ages. The first floor also consists of two room, one big and one small, with galleries along the sides.
The Finne family’s venue for celebrations? What was this distinctive building used for? Finnesloftet was most likely built for celebrations and entertaining. In the Middle Ages, it was probably not used exclusively by the Finne family, but hired to others as well. The two rooms on the ground floor were probably used to receive food and drink. The cooking and brewing were done in a separate building. The smallest room on the first floor may have been used to prepare food and drink to be served.
The banqueting hall. The biggest room was where celebrations and meetings were held. The walls were covered in woven tapestries. A horseshoe table setting along three of the walls with guests seated along one side of the table was the norm. In that configuration, the room could seat about 50 people.
Things to do in the area: Finnesloftet is located in Gullfjordungen, within walking distance of the centre of Voss and near Voss Hostel. Voss has plenty of activities to offer, from extreme mountain and water sports to museums, shopping and the Vossa Jazz festival.Visit Voss
Reference: En reise gjennom norsk byggekunst, ed. Terje Forseth. National Trust of Norway, 1994.
Opening hours
- Season: june, july, august
Ticket prices
- Adults: 75,- NOK
- Children: free entrance (up to 15 years)
Visit us
Finnesvegen 20 -145704 Vossevangen
Contact us
- Epost: booking@vosshostel.no



